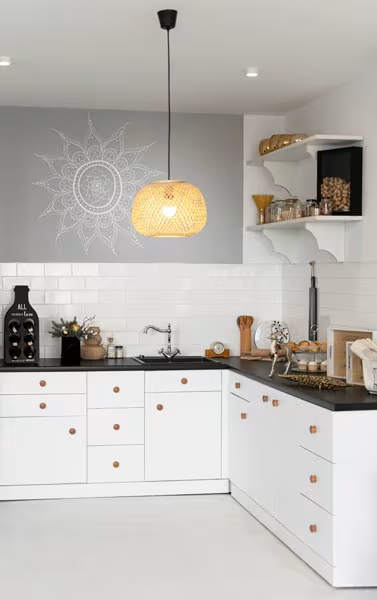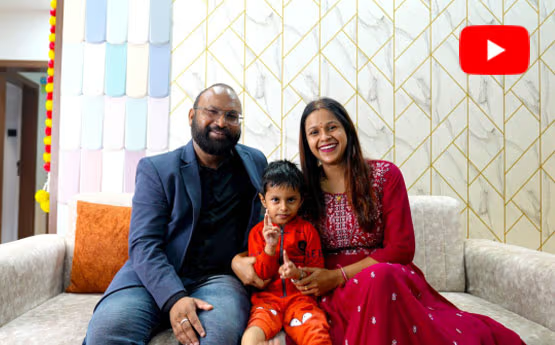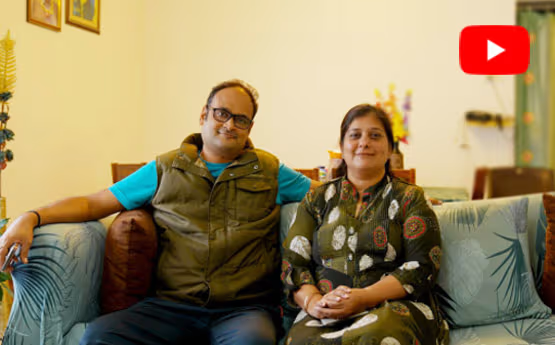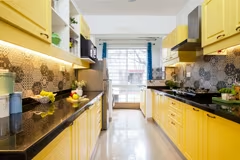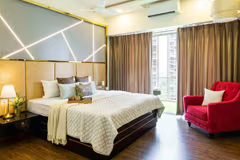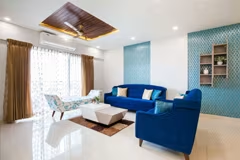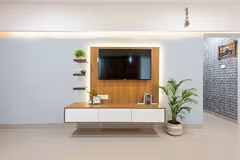3BHK Interior Designing
Three bedrooms, a hall, and a kitchen make up a three-bedroom apartment or house. Depending on the configuration you select, it generally comes with three bathrooms and a balcony. Homes with three bedrooms are typically quite roomy and perfect for households with children or frequent visitors. Keep the main bedroom for personal use, turn one bedroom into a child’s room, and reserve the other for guests or parents.
Space
For large, exquisite houses, it’s always a good idea to plan your dream home with enough space for future additions and extra decor.
Layout
When selecting or updating home décor, it’s crucial to keep the floor layout in mind. Perhaps you would prefer the bedrooms to be next to one another if you have kids. Considerations for the plan include lofts, attached bathrooms, a separate entry for the guest bathroom, the privacy of the bedrooms, and simple access to drying facilities.
Lifestyle
Space utilisation is crucial while designing the inside of your home. Sliding-door built-in wardrobes, built-in cabinets, modular kitchens, numerous bathroom shelves, linen closets, bookcases, etc., all contribute to the reduction of floor space.
Functionality
The functionality of the areas is directly correlated with space usage. It is important to think about where you can put your cabinets or white goods without ruining the appearance of the interiors.
Colours and shades
Any room’s aesthetics and look are significantly influenced by the paint used in the space. Use light colours to give the illusion of more space and darker hues to make a place feel cosier. The overall appearance can be changed with printed wall sheets, textured walls, and 1:3 contrasting colours. Even the room’s fixtures and furniture should either complement or contrast the walls.
Lighting
White lights are appropriate for study and workspaces, whereas yellow lights are cosier and warmer. Lights may now be controlled remotely and have adjustable dimming. Chandeliers are back in style if you want to give your living room in a three-bedroom house an opulent air. The family room and bedroom can combine bright and cosy, cool lights, while the kitchen, dining area, and library should all have adequate lighting. Apart from that, your house should have large windows so that plenty of sunlight gets into your house.
Accessories and decorations
A house ought to represent how each member of the family contributes in some way to the ideal family environment. Don’t be afraid to combine traditional and modern elements, expensive décor with family treasures, or even completely distinct themes for each room. It’s your sanctuary; choose your comforts wisely.
Comfortable and elegant bedrooms
A bedroom should only be used for sleeping and relaxing; thus, it shouldn’t require much area. The bare minimum amenities required to create a perfect bedroom design include beds, wardrobes, tables, and chairs, as well as a modest sitting area. Likewise, if you’re designing a room for children, choose kid-safe furnishings. More functionality and space should be provided in a room for parents or visitors.
Spacious hall design with themed decor
Tan sofas, neutral colour schemes, and prominent feature walls without any decorative pieces or artwork are ideal examples of how minimalism and contemporary living may coexist. If you’re seeking a compact middle class 3 BHK flat interior design that requires less upkeep and has the least amount of clutter, this style should even better suit your demands.
Functional, clutter-free and open kitchen plans
You should maintain a clean and organised kitchen. Counters should come first. Even though it may seem counterintuitive, keeping your kitchen spotless and organised will provide you with more room. This is so because most kitchen gadgets are made to be utilised on surfaces rather than on the ground. You’ll be able to use your counters more if you maintain them tidy and orderly.
Bathroom designs according to space and fittings
Bathroom layouts should take necessities into consideration. This small but crucial place in the house requires careful selection of fixtures, fittings, and other items.
Conclusion
At Mr and Mrs Kitchen, we believe that good design is about creating spaces that reflect your personality and enhance your lifestyle. Our expert designers work to create a unique and functional living space that caters to your needs. With our high-quality materials and expert execution, you can trust us to turn your 3 BHK into a great living space.

